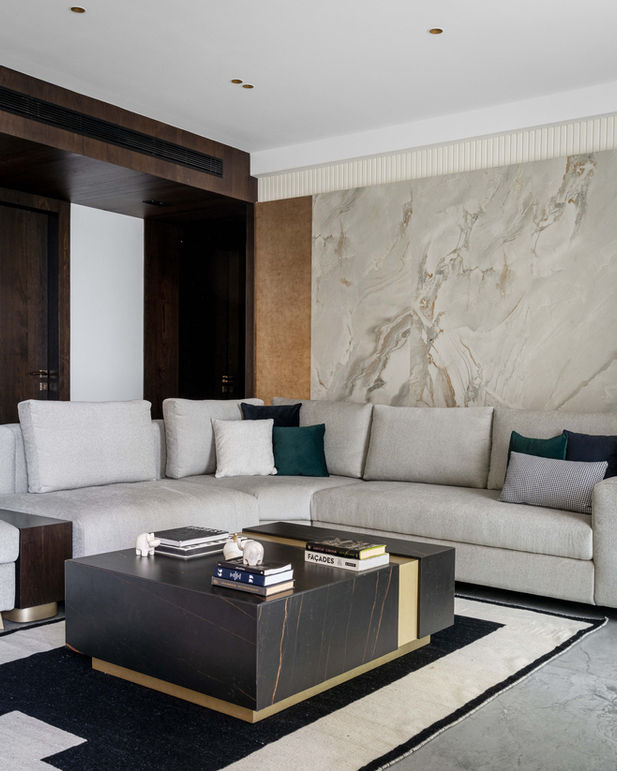
SIRENA
Project
Residential
Location
Chennai, India
Area - Year
3000 sq.ft - 2021
Design Team
Gayatri Gunjal - Damodaran - Adarsh
Photographer
Yash R Jain
Styling
YellowSub Studio
A Seaside Escape in the Sky
"A home inspired by the sea, where every curve and texture mirrors the elegance of the ocean, and every detail whispers the call of the waves." — Unknown
Perched on the 10th floor of a luxurious apartment complex in the tranquil backwaters of the Bay of Bengal, this 3,000-square-foot home in the coastal city of Madras presents a design that is as fluid and captivating as the ocean it overlooks. The project, aptly named Sirena—which means “off the sea”—draws its inspiration directly from the natural beauty of the sea, with its waves, pebbles, and shells reflected in both the form and materials of the space.
Designed for a young couple, both pilots who spend much of their time traveling, the home needed to embody a cosmopolitan lifestyle, mixing elegance with youthful playfulness. Originally a four-bedroom apartment, the space was transformed into a spacious three-bedroom residence to better accommodate the couple's needs.
Upon entering the home, visitors are greeted by a foyer featuring a custom-designed console table and a unique semicircular shoe cabinet that hugs the wall. The large living room is divided into formal and informal seating areas, with sofas carefully arranged to suit varied atmospheres. The informal lounge, characterized by rounded shapes reminiscent of pebbles, is paired with a whimsical bar area that extends into the dining room. The design of the bar adds a touch of playfulness, tying together the informal seating with the formal dining space, which features a large marble-finished table surrounded by elegant chairs. The color palette here is calm and neutral—soft greys and whites—while bold accents and subtle gold details bring a sense of warmth and luxury, echoing the reflective qualities of ocean shells.
The kitchen, originally designed as two separate spaces, was unified into a larger, more functional area that flows seamlessly into the adjoining utility room. The cabinetry and finishes maintain the clean, contemporary aesthetic that runs throughout the home. Similarly, the use of large-format tiles on the floors and walls extends the feeling of expansiveness, with some surfaces adorned with marble and textured wall panels that mimic the movement of the sea.



Each of the three bedrooms has been meticulously curated with its own distinct color scheme, blending harmoniously with the home's overall design. The master suite is particularly special, incorporating a walk-in closet and an expansive, luxurious bathroom. The guest rooms, while unique in their design and tone, share the same sense of lightness and elegance, contributing to a cohesive home environment that feels both personal and expansive.
The design ethos behind this home is one of elegance and fluidity. While the materials and finishes reflect a modern sensibility, there is an organic quality to the space that ties it to its coastal setting. Wood paneling, soft metallic golds, and textural contrasts are balanced with playful, quirky furniture pieces, infusing the home with personality and a sense of fun. From the sleek marble floors to the carefully selected furnishings, every design element has been chosen to reflect the couple’s global tastes while maintaining a sense of warmth and comfort.
The project’s biggest challenge was the tight timeline, with the entire design and execution completed in just four months. Despite this, the results are nothing short of spectacular. The seamless integration of spaces, materials, and design elements creates a home that is as dynamic as the waves of the Bay of Bengal itself—a perfect balance of modernity, elegance, and a hint of whimsical charm.
FEATURED:





























